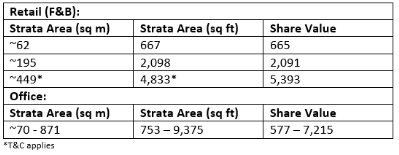About ARC 380™
Situated along Jalan Besar and Lavender Street, this 17-storey rare freehold mixed-used commercial building is at the fringe of the city, minutes’ drive from the Central Business District (CBD), Marina Bay and Orchard. This dual-street-fronting stratatitled development is positioned at a highly visible and vibrant junction in District 8.
The Property features office units offering expansive 4.9m floor-to-floor height and full height glass windows with panoramic views of Kallang Basin and the City Skyline. 5 high speed passenger lifts serve the Property. A centrally chilled water air-condition system and high performance, lowemissivity double-glazed curtain wall panels minimize solar heat entry and noise, creating an optimal office environment. The column-free regular layout offers flexibility to combine multiple office units for a full floor plate.
Retail units (mainly F&B uses), located only on the ground floor have a 6m floor-to-floor height. The shopfronts are well designed with an open concept to ensure high visibility. The Property also comes with a range of amenities for incoming buyers such as an infinity Pool on the Sky Terrace, a gymnasium, barbeque pits, a landscape deck at Level 4 and spacious roof terrace located on every floor.

Project Information
Property Name
ARC 380™
Property Type
Commercial
Address
380 Jln Besar, Singapore 209000
District
D08 - D08 Farrer Park / Serangoon Rd
Tenure
Freehold
TOP Date
Est 2006-2014
Total Units
144
Developer
Tong Eng Group
Facilities
Location Map
Nearby Places
Primary Schools
Secondary Schools
MRT Stations
Nearest Hospitals & Clinics
Parks & Recreation
Supermarkets
Official Marketing Agency
This website, with authorisation, belongs to Homer, a real estate salesperson from Huttons Asia Pte Ltd, the Official Marketing Agency for this development. We strive to provide you with the best real estate solutions, guide you through every step of the home-buying journey and share property portfolio strategies.
Address: 3 Bishan Place, CPF Bishan Building #05-01 Singapore 579838
Contact: +65 6100 3238
CEA No.: R066309A

Huttons Asia Pte Ltd - License No.: L3008899K | Homer - CEA No.: R066309A
Privacy policy: https://www.huttonsgroup.com/privacy-policy/
Disclaimer: While reasonable care has been taken in preparing this website, neither the developer nor its appointed agents guarantee the accuracy of the information provided. To the fullest extent permitted by law, the information, statements, and representations on this website should not be considered factual representations, offers, or warranties (explicit or implied) by the developer or its agents. They are not intended to form any part of a contract for the sale of housing units. Please note that visual elements such as images and drawings are artists’ impressions and not factual depictions. The brand, color, and model of all materials, fittings, equipment, finishes, installations, and appliances are subject to the developer’s architect’s selection, market availability, and the developer’s sole discretion. All information on this website is accurate at the time of publication but may change as required by relevant authorities or the developer. The floor areas mentioned are approximate and subject to final survey.
